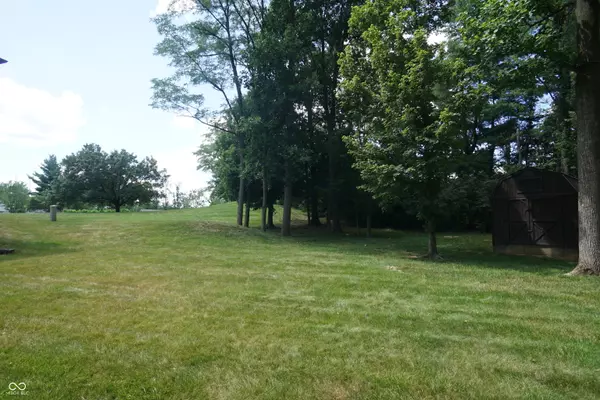
80 Hillcrest Estates DR Batesville, IN 47006
4 Beds
5 Baths
5,088 SqFt
UPDATED:
07/31/2024 01:50 PM
Key Details
Property Type Single Family Home
Sub Type Single Family Residence
Listing Status Active
Purchase Type For Sale
Square Footage 5,088 sqft
Price per Sqft $117
Subdivision Hillcrest
MLS Listing ID 21988129
Bedrooms 4
Full Baths 4
Half Baths 1
HOA Y/N No
Year Built 1989
Tax Year 2023
Lot Size 2.230 Acres
Acres 2.23
Property Description
Location
State IN
County Franklin
Interior
Interior Features Breakfast Bar, Tray Ceiling(s), Vaulted Ceiling(s), Paddle Fan, Pantry, Walk-in Closet(s), Wet Bar, Window Bay Bow, Windows Vinyl, Wood Work Stained
Heating Heat Pump
Cooling Central Electric
Fireplaces Number 2
Fireplaces Type Family Room, Great Room
Fireplace Y
Appliance Dishwasher, Disposal, Microwave
Exterior
Garage Spaces 2.0
Parking Type Attached
Building
Story Two
Foundation Concrete Perimeter
Water Municipal/City
Architectural Style TraditonalAmerican
Structure Type Brick,Cedar
New Construction false
Schools
Elementary Schools Batesville Primary School
Middle Schools Batesville Middle School
High Schools Batesville High School
School District Batesville Community School Corp







