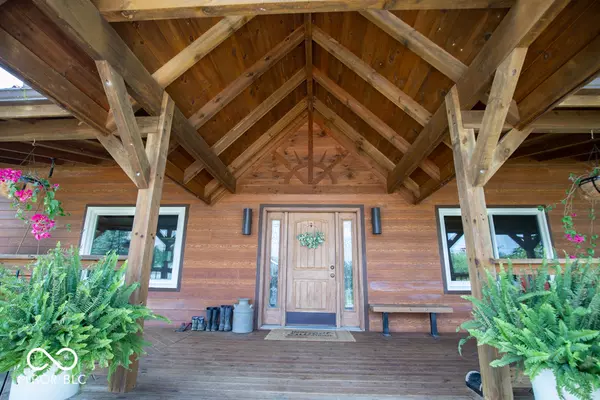
5425 W County Road 1050 S Madison, IN 47250
3 Beds
2 Baths
1,792 SqFt
UPDATED:
11/05/2024 06:14 PM
Key Details
Property Type Single Family Home
Sub Type Single Family Residence
Listing Status Pending
Purchase Type For Sale
Square Footage 1,792 sqft
Price per Sqft $287
Subdivision No Subdivision
MLS Listing ID 21994964
Bedrooms 3
Full Baths 2
HOA Y/N No
Year Built 1920
Tax Year 2023
Lot Size 22.000 Acres
Acres 22.0
Property Description
Location
State IN
County Ripley
Rooms
Basement Partial, Walk Out, Partially Finished
Main Level Bedrooms 3
Interior
Interior Features Breakfast Bar, Walk-in Closet(s)
Heating Heat Pump
Cooling Central Electric
Fireplace Y
Appliance Dishwasher, Dryer, Microwave, Refrigerator, Washer
Exterior
Exterior Feature Barn Pole
Garage Spaces 1.0
View Y/N true
Building
Story One
Foundation Concrete Perimeter
Water Municipal/City
Architectural Style Rustic
Structure Type Other
New Construction false
Schools
Elementary Schools South Ripley Elementary School
Middle Schools South Ripley Junior High School
High Schools South Ripley High School
School District South Ripley Com Sch Corp







