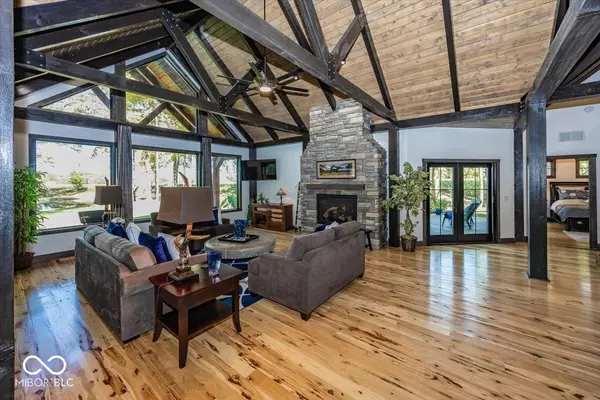
2004 S Layton RD Anderson, IN 46011
3 Beds
2 Baths
2,510 SqFt
UPDATED:
09/30/2024 09:47 PM
Key Details
Property Type Single Family Home
Sub Type Single Family Residence
Listing Status Active
Purchase Type For Sale
Square Footage 2,510 sqft
Price per Sqft $357
Subdivision No Subdivision
MLS Listing ID 22002207
Bedrooms 3
Full Baths 2
HOA Y/N No
Year Built 2022
Tax Year 2024
Lot Size 2.421 Acres
Acres 2.421
Property Description
Location
State IN
County Madison
Rooms
Main Level Bedrooms 2
Kitchen Kitchen Updated
Interior
Interior Features Bath Sinks Double Main, Breakfast Bar, Cathedral Ceiling(s), Raised Ceiling(s), Center Island, Entrance Foyer, Hardwood Floors, Walk-in Closet(s), Windows Thermal, Wood Work Stained
Heating Geothermal
Cooling Geothermal
Fireplaces Number 1
Fireplaces Type Gas Log, Great Room
Equipment Smoke Alarm, Sump Pump Dual
Fireplace Y
Appliance Electric Cooktop, Dishwasher, Electric Water Heater, Disposal, Microwave, Oven, Convection Oven, Range Hood, Refrigerator, Water Purifier, Water Softener Owned
Exterior
Exterior Feature Outdoor Fire Pit, Other
Garage Spaces 3.0
Utilities Available Cable Connected, Electricity Connected, Septic System, Well
Waterfront false
View Y/N true
View Pond, Trees/Woods
Parking Type Attached, Gravel, Garage Door Opener, Gated, Heated, Storage
Building
Story One Leveland + Loft
Foundation Concrete Perimeter
Water Private Well
Architectural Style Rustic
Structure Type Cement Siding,Cultured Stone
New Construction false
Schools
Middle Schools Highland Middle School
School District Anderson Community School Corp







