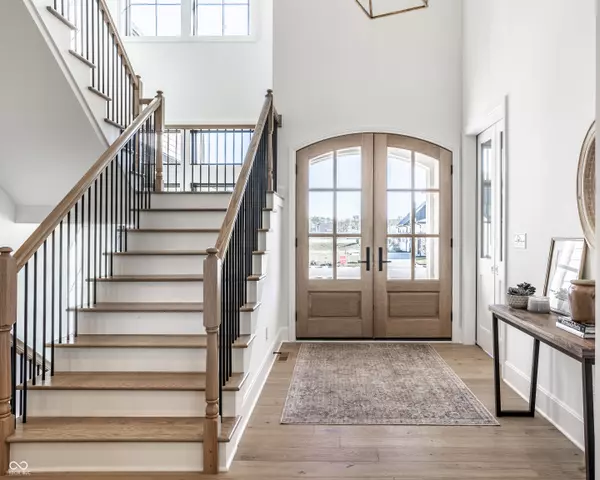
3704 Cherwell DR Zionsville, IN 46077
5 Beds
5 Baths
5,015 SqFt
UPDATED:
10/27/2024 02:33 PM
Key Details
Property Type Single Family Home
Sub Type Single Family Residence
Listing Status Active
Purchase Type For Sale
Square Footage 5,015 sqft
Price per Sqft $377
Subdivision Holliday Farms
MLS Listing ID 22004822
Bedrooms 5
Full Baths 4
Half Baths 1
HOA Y/N No
Year Built 2023
Tax Year 2023
Lot Size 0.320 Acres
Acres 0.32
Property Description
Location
State IN
County Boone
Rooms
Basement Partially Finished
Interior
Interior Features Built In Book Shelves, Vaulted Ceiling(s), Center Island, Entrance Foyer, Hardwood Floors, Eat-in Kitchen, Pantry, Walk-in Closet(s), Wet Bar
Heating Forced Air, Gas
Cooling Central Electric
Fireplaces Number 1
Fireplaces Type Family Room, Gas Starter
Fireplace Y
Appliance Gas Cooktop, Dishwasher, Refrigerator
Exterior
Exterior Feature Golf Course, Sprinkler System
Garage Spaces 3.0
Parking Type Attached
Building
Story Two
Foundation Concrete Perimeter
Water Municipal/City
Architectural Style TraditonalAmerican
Structure Type Brick,Cement Siding
New Construction false
Schools
Elementary Schools Zionsville Pleasant View Elem Sch
Middle Schools Zionsville Middle School
High Schools Zionsville Community High School
School District Zionsville Community Schools







