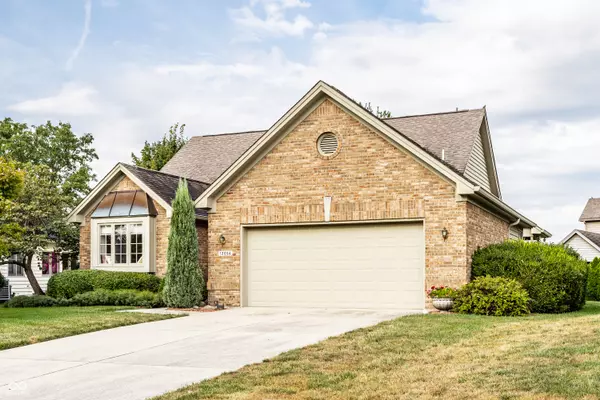
12064 Clubhouse DR Fishers, IN 46038
2 Beds
2 Baths
1,799 SqFt
UPDATED:
10/21/2024 05:59 PM
Key Details
Property Type Single Family Home
Sub Type Single Family Residence
Listing Status Active
Purchase Type For Sale
Square Footage 1,799 sqft
Price per Sqft $214
Subdivision River Glen
MLS Listing ID 21989100
Bedrooms 2
Full Baths 2
HOA Fees $450/ann
HOA Y/N Yes
Year Built 1990
Tax Year 2023
Lot Size 8,712 Sqft
Acres 0.2
Property Description
Location
State IN
County Hamilton
Rooms
Main Level Bedrooms 2
Interior
Interior Features Attic Pull Down Stairs, Bath Sinks Double Main, Vaulted Ceiling(s)
Heating Gas
Cooling Central Electric
Fireplaces Number 1
Fireplaces Type Electric
Equipment Smoke Alarm, Sump Pump
Fireplace Y
Appliance Electric Cooktop, Dishwasher, Disposal, Gas Water Heater, Microwave, Electric Oven, Refrigerator
Exterior
Exterior Feature Golf Course
Garage Spaces 2.0
Parking Type Attached
Building
Story One
Foundation Block
Water Municipal/City
Architectural Style Ranch
Structure Type Brick,Wood Siding
New Construction false
Schools
School District Hamilton Southeastern Schools
Others
HOA Fee Include Association Home Owners,Common Heat,Entrance Common,Maintenance,Snow Removal
Ownership Mandatory Fee







