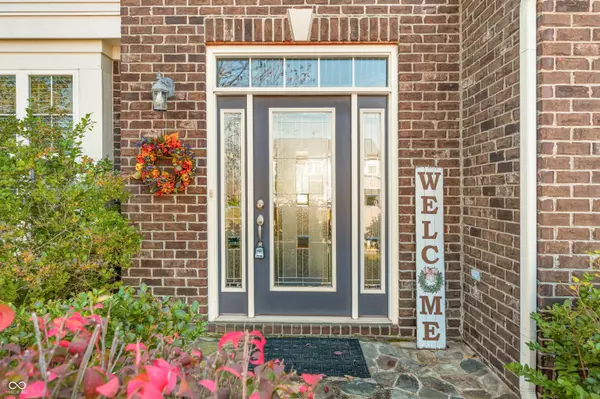
1181 Switchback DR Greenwood, IN 46143
4 Beds
3 Baths
3,098 SqFt
UPDATED:
10/30/2024 10:48 PM
Key Details
Property Type Single Family Home
Sub Type Single Family Residence
Listing Status Active
Purchase Type For Sale
Square Footage 3,098 sqft
Price per Sqft $129
Subdivision Trails At South Lake
MLS Listing ID 22009218
Bedrooms 4
Full Baths 2
Half Baths 1
HOA Fees $525/ann
HOA Y/N Yes
Year Built 2011
Tax Year 2023
Lot Size 7,840 Sqft
Acres 0.18
Property Description
Location
State IN
County Johnson
Rooms
Kitchen Kitchen Updated
Interior
Interior Features Attic Access, Raised Ceiling(s), Tray Ceiling(s), Center Island, Entrance Foyer, Paddle Fan, Eat-in Kitchen, Pantry, Walk-in Closet(s), Wood Work Painted
Heating Electric, Forced Air, Heat Pump
Cooling Central Electric
Fireplaces Number 1
Fireplaces Type Gas Log
Equipment Smoke Alarm
Fireplace Y
Appliance Electric Cooktop, Dishwasher, Dryer, Electric Water Heater, Disposal, MicroHood, Microwave, Oven, Double Oven, Refrigerator, Washer, Water Softener Owned
Exterior
Garage Spaces 2.0
Utilities Available Cable Connected, Gas
Waterfront false
View Y/N false
Parking Type Attached, Concrete, Garage Door Opener
Building
Story Two
Foundation Slab
Water Municipal/City
Architectural Style TraditonalAmerican
Structure Type Brick,Vinyl Siding
New Construction false
Schools
School District Clark-Pleasant Community Sch Corp
Others
HOA Fee Include Association Home Owners,Entrance Common,Insurance,Maintenance,ParkPlayground
Ownership Mandatory Fee







