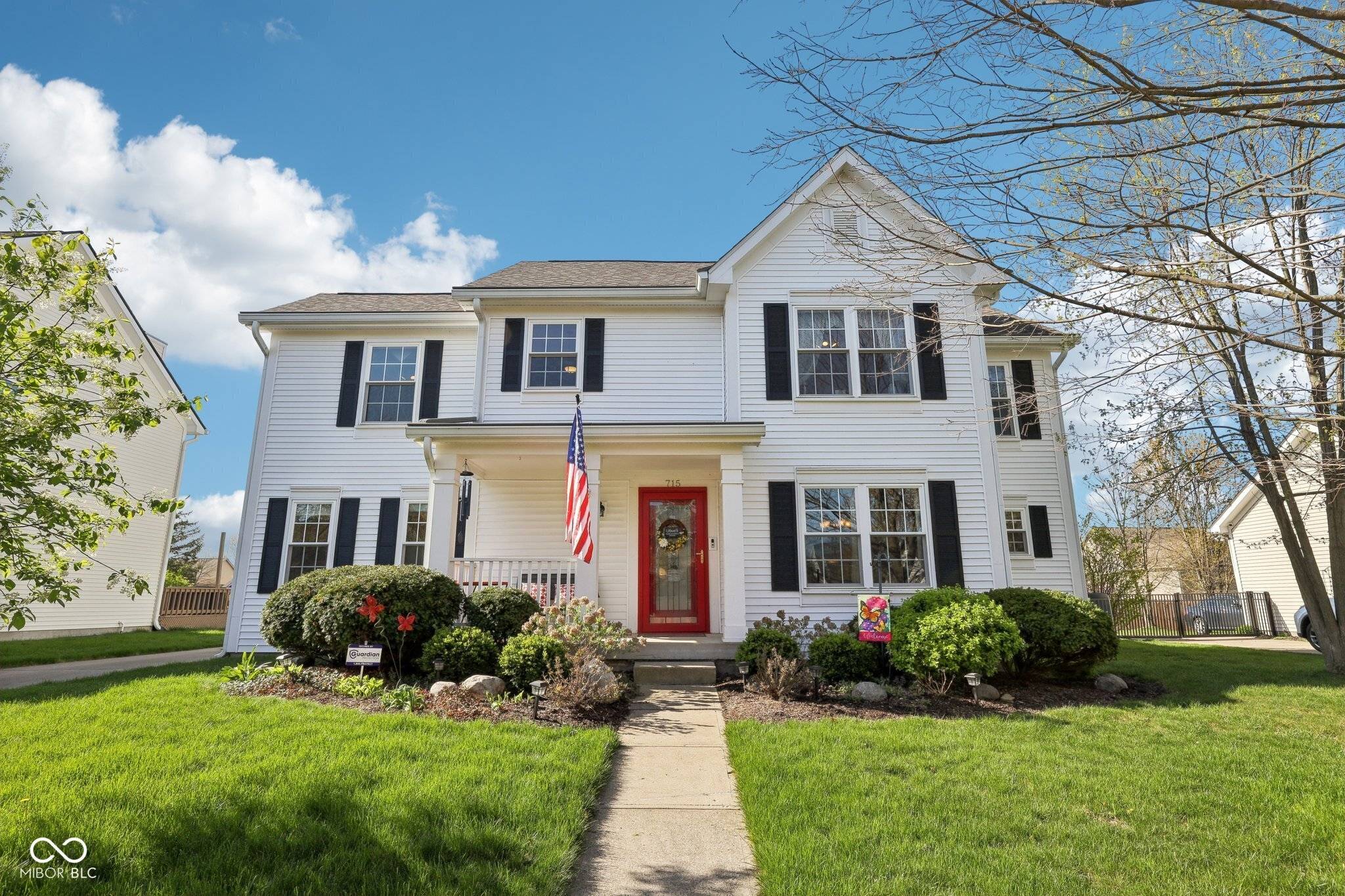715 Stockbridge DR Westfield, IN 46074
4 Beds
3 Baths
2,684 SqFt
OPEN HOUSE
Sun Apr 27, 12:00pm - 2:00pm
UPDATED:
Key Details
Property Type Single Family Home
Sub Type Single Family Residence
Listing Status Active
Purchase Type For Sale
Square Footage 2,684 sqft
Price per Sqft $158
Subdivision Centennial
MLS Listing ID 22034082
Bedrooms 4
Full Baths 2
Half Baths 1
HOA Fees $235/qua
HOA Y/N Yes
Year Built 1999
Tax Year 2023
Lot Size 10,454 Sqft
Acres 0.24
Property Sub-Type Single Family Residence
Property Description
Location
State IN
County Hamilton
Rooms
Basement Finished
Interior
Interior Features Entrance Foyer, Walk-in Closet(s), Wood Work Painted
Heating Natural Gas
Fireplaces Number 1
Fireplaces Type Great Room, Woodburning Fireplce
Fireplace Y
Appliance Dishwasher, Disposal, Microwave, Electric Oven, Refrigerator, Water Heater, Water Softener Owned
Exterior
Garage Spaces 2.0
Building
Story Two
Foundation Concrete Perimeter
Water Municipal/City
Architectural Style TraditonalAmerican
Structure Type Vinyl With Brick
New Construction false
Schools
Middle Schools Westfield Middle School
High Schools Westfield High School
School District Westfield-Washington Schools
Others
HOA Fee Include Entrance Common,Maintenance,ParkPlayground,Pickleball Court,Management,Snow Removal,Tennis Court(s),Walking Trails
Ownership Mandatory Fee
Virtual Tour https://media.showingtimeplus.com/sites/enrrbrz/unbranded






