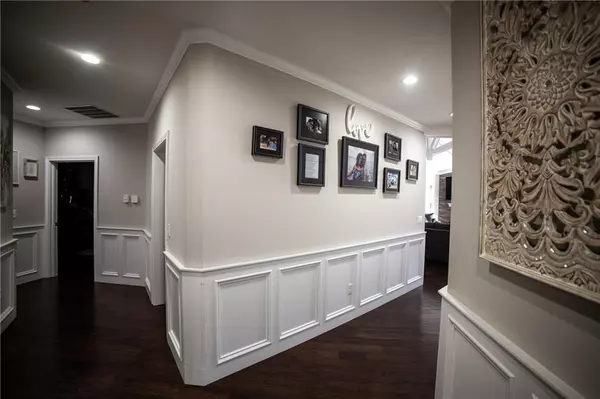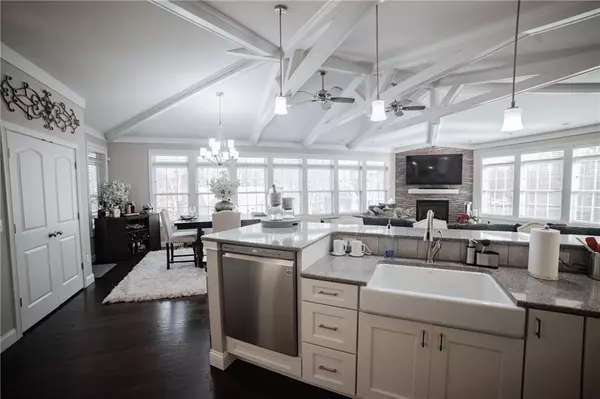$595,000
$625,000
4.8%For more information regarding the value of a property, please contact us for a free consultation.
4603 E Falls Creek DR Bloomington, IN 47401
3 Beds
3 Baths
3,196 SqFt
Key Details
Sold Price $595,000
Property Type Single Family Home
Sub Type Single Family Residence
Listing Status Sold
Purchase Type For Sale
Square Footage 3,196 sqft
Price per Sqft $186
Subdivision Cedar Springs
MLS Listing ID 21826189
Sold Date 01/07/22
Bedrooms 3
Full Baths 2
Half Baths 1
HOA Fees $25/mo
Year Built 2018
Tax Year 2022
Lot Size 9,583 Sqft
Acres 0.22
Property Description
Welcome home to this elegant, executive 3BR 2.5BA home w/a 2-c attached garage. Enter through the elegant front door into the welcoming foyer to find a pristine spacious home. The master suite is perfection w/access to the back porch. The open concept kitchen, dining room, & living room is very welcoming w/several windows providing plenty of sunlight. The kitchen comes complete w/appliances, ample cabinets, & pantry storage. From the dining room step out into your enclosed back porch area. The porch staircase leads to the backyard. The storage area under the porch is perfect for lawnmowers, firepits, or outdoor toys. Staircase above your attached garage leads to additional finished living space. This meticulous home is move-in ready!
Location
State IN
County Monroe
Rooms
Basement Ceiling - 9+ feet
Kitchen Pantry
Interior
Interior Features Attic Access, Cathedral Ceiling(s), Tray Ceiling(s), Walk-in Closet(s), Hardwood Floors, Windows Thermal
Heating Hot Water
Cooling Central Air
Fireplaces Number 1
Fireplaces Type Gas Log, Living Room
Equipment Network Ready, Security Alarm Monitored, Smoke Detector, Programmable Thermostat
Fireplace Y
Appliance Electric Cooktop, Dishwasher, Gas Oven
Exterior
Exterior Feature Driveway Concrete
Garage Attached
Garage Spaces 2.0
Building
Lot Description Suburban
Story One Leveland + Loft
Foundation Block
Sewer Sewer Connected
Water Public
Architectural Style Contemporary
Structure Type Brick
New Construction false
Others
HOA Fee Include See Remarks
Ownership Other/SeeRemarks
Read Less
Want to know what your home might be worth? Contact us for a FREE valuation!

Our team is ready to help you sell your home for the highest possible price ASAP

© 2024 Listings courtesy of MIBOR as distributed by MLS GRID. All Rights Reserved.






