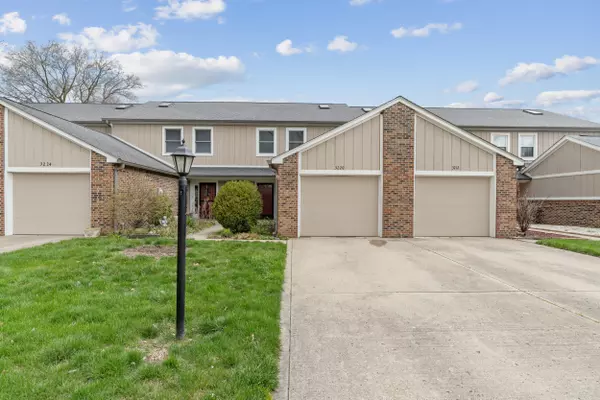$206,500
$207,500
0.5%For more information regarding the value of a property, please contact us for a free consultation.
3220 Sandpiper South DR Indianapolis, IN 46268
2 Beds
2 Baths
1,478 SqFt
Key Details
Sold Price $206,500
Property Type Condo
Sub Type Condominium
Listing Status Sold
Purchase Type For Sale
Square Footage 1,478 sqft
Price per Sqft $139
Subdivision Sandpiper Bay
MLS Listing ID 21970880
Sold Date 07/16/24
Bedrooms 2
Full Baths 1
Half Baths 1
HOA Fees $225/mo
HOA Y/N Yes
Year Built 1986
Tax Year 2023
Lot Size 2,178 Sqft
Acres 0.05
Property Description
Don't miss this completely updated low maintenance home centered between Carmel and Zionsville with easy access to 465!! New Marvin windows and Pella sliding doors were recently installed. There are countless updates that can be shared a list can be shared upon request. You'll love the updated eat in kitchen offering newer stainless appliances, and refinished painted cabinetry. The main floor also offers an updated half bath, a spacious great room with an updated fireplace. Out back you'll love the private deck and the pond view. Upstairs are two oversized bedrooms, each having a skylight, that share an updated Jack and Jill bathroom. The water view out the primary is amazing through the new sliding door that leads to the balcony! The HOA replaced the roof in the last 4 years. Hurry and forget about the snow and yard maintenance in this move in ready property whose monthly fee also includes exterior insurance so the homeowners policy is cheap and only needed to cover the interior!!
Location
State IN
County Marion
Interior
Interior Features Vaulted Ceiling(s), Paddle Fan, Eat-in Kitchen, Pantry, Programmable Thermostat, Skylight(s)
Heating Electric, Heat Pump
Cooling Central Electric
Fireplaces Number 1
Fireplaces Type Living Room, Woodburning Fireplce
Fireplace Y
Appliance Dishwasher, Dryer, Disposal, Electric Oven, Range Hood, Refrigerator, Washer, Water Heater, Water Purifier, Water Softener Owned
Exterior
Garage Spaces 1.0
Waterfront true
View Y/N true
View Pond
Parking Type Attached
Building
Story Two
Foundation Slab
Water Municipal/City
Architectural Style TraditonalAmerican
Structure Type Wood Siding
New Construction false
Schools
Middle Schools Pike Central Middle School
High Schools Pike Central High School
School District Pike County School Corp
Others
HOA Fee Include Association Home Owners,Entrance Common,Lawncare,Maintenance Grounds,Maintenance Structure,Maintenance,Management,Snow Removal,Trash
Ownership Mandatory Fee
Read Less
Want to know what your home might be worth? Contact us for a FREE valuation!

Our team is ready to help you sell your home for the highest possible price ASAP

© 2024 Listings courtesy of MIBOR as distributed by MLS GRID. All Rights Reserved.






