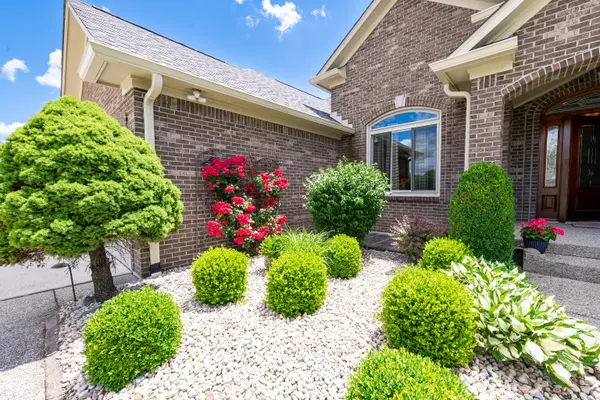$598,000
$620,000
3.5%For more information regarding the value of a property, please contact us for a free consultation.
3649 Walnut Hill CT Greenwood, IN 46142
5 Beds
3 Baths
4,352 SqFt
Key Details
Sold Price $598,000
Property Type Single Family Home
Sub Type Single Family Residence
Listing Status Sold
Purchase Type For Sale
Square Footage 4,352 sqft
Price per Sqft $137
Subdivision Walnut Woods
MLS Listing ID 21981842
Sold Date 08/30/24
Bedrooms 5
Full Baths 3
HOA Fees $13
HOA Y/N Yes
Year Built 2005
Tax Year 2023
Lot Size 0.380 Acres
Acres 0.38
Property Description
** UPDATED 7/18 : Sellers Offering $10,000 in incentives & 1 year home warranty to buyer to be used for closing costs or interest rate buydown points for any acceptable offer in next 30 days *** Fully brick-wrapped custom-built ranch home that exudes elegance. Nestled in a serene neighborhood (Walnut Woods), this executive residence offers the perfect blend of luxury, comfort, and modern amenities. As you enter, you'll be greeted by a spacious open floor plan, illuminated by natural light from new windows and high-end finishes throughout. The gourmet kitchen is a chef's delight, featuring top-of-the-line stainless steel appliances (Incl Induction Cooktop), granite countertops, and a large center island perfect for meal prep. The adjoining family room, with its cozy gas fireplace, creates an inviting space for gatherings and relaxation. The luxurious primary suite serves as a private retreat on main level, boasting a spa-like bathroom with a soaking jet tub, walk-in full size shower, and dual vanities. The walk-in closet provides ample space for your wardrobe needs. The enormous recreation room in the basement offers endless possibilities - whether it's a home theater, game room, or fitness area, the choice is yours. The basement also offers 2 more bedrooms and a bonus room previously used as an office space for privacy and quiet. The basement also has a Storage room with built-ins to hold all your decor or Costco storage as needed. Step outside to your private backyard oasis, featuring a new deck, landscape & privacy landscaping - ideal for entertaining or simply unwinding after a long day. The yard also features an irrigation system to keep your garden lush and green year-round. Professionally landscaped and does include landscape lighting that can be set on timers if desired.Car enthusiasts will appreciate the EV car plug in the garage, ensuring your EV is always ready to go. Home cared for with pride and recently updated roof, HVAC, and Tankless water heate
Location
State IN
County Johnson
Rooms
Basement Ceiling - 9+ feet, Daylight/Lookout Windows, Egress Window(s), Finished, Finished Ceiling, Finished Walls, Full, Storage Space
Main Level Bedrooms 3
Kitchen Kitchen Some Updates
Interior
Interior Features Attic Pull Down Stairs, Breakfast Bar, Built In Book Shelves, Raised Ceiling(s), Tray Ceiling(s), Entrance Foyer, Hardwood Floors, Hi-Speed Internet Availbl, Eat-in Kitchen, Network Ready, Programmable Thermostat
Heating Forced Air
Cooling Central Electric, Heat Pump
Fireplaces Number 1
Fireplaces Type Blower Fan, Insert, Gas Log, Gas Starter, Living Room
Equipment Not Applicable
Fireplace Y
Appliance Electric Cooktop, Dishwasher, Dryer, ENERGY STAR Qualified Appliances, Gas Water Heater, Kitchen Exhaust, Microwave, Oven, Double Oven, Convection Oven, Refrigerator, Tankless Water Heater, Washer, Water Softener Owned
Exterior
Exterior Feature Lighting, Sprinkler System
Garage Spaces 3.0
Utilities Available Cable Available, Electricity Connected, Gas, Sewer Connected, Water Connected
Waterfront false
View Y/N false
Parking Type Attached
Building
Story One
Foundation Concrete Perimeter
Water Municipal/City
Architectural Style Ranch
Structure Type Brick
New Construction false
Schools
Elementary Schools Sugar Grove Elementary School
Middle Schools Center Grove Middle School North
High Schools Center Grove High School
School District Center Grove Community School Corp
Others
HOA Fee Include Association Home Owners,Entrance Common,Insurance,Maintenance
Ownership Mandatory Fee
Read Less
Want to know what your home might be worth? Contact us for a FREE valuation!

Our team is ready to help you sell your home for the highest possible price ASAP

© 2024 Listings courtesy of MIBOR as distributed by MLS GRID. All Rights Reserved.






